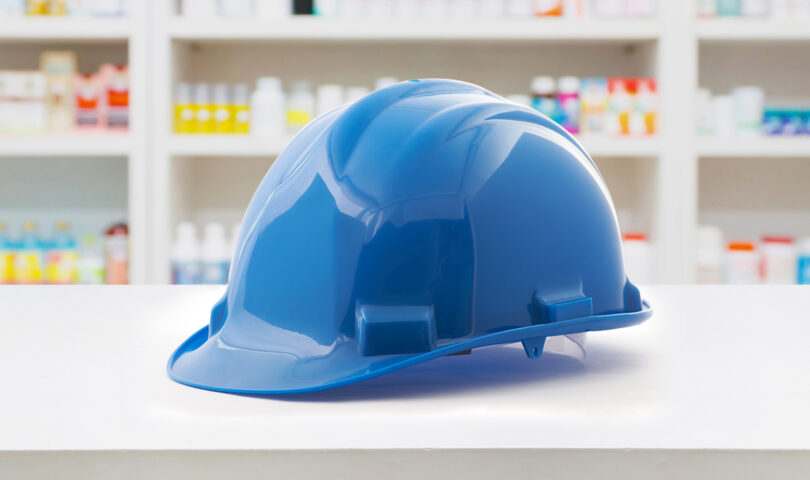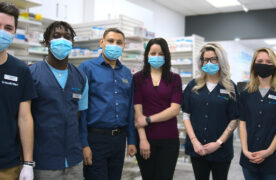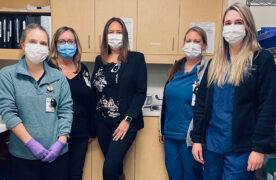When considering a pharmacy renovation—whether to meet growing needs of evolving practices, new activities such as COVID-19 vaccinations and testing, or to meet standards such as NAPRA’s Model Standards for Pharmacy Compounding of Non-Sterile Preparations—a well thought out renovation plan will help create a space that encourages and supports safe and appropriate workflow and optimizes the delivery of patient care.
The case study below provides an example of a real-world renovation consideration and guides Designated Managers (DM) through some key questions to help inform decision making. When it comes to pharmacy renovations, it’s important to think strategically about the layout of your pharmacy to ensure it meets standards and supports any services you provide now or may provide in the future
Case Study – Using the Consultation Room for Compounding Activities
To implement NAPRA’s non-sterile compounding standards, a community pharmacy is considering using the consultation room, which is separate from the dispensary, for compounding purposes. Under the standards, pharmacies are required to have the proper facilities and equipment for the preparation of hazardous and non-hazardous non-sterile compounds, including access to a sink with hot and cold running water. The pharmacy’s DM is also wondering whether installing a sink in the consultation room to support compounding is a good idea considering the pharmacy is engaged in professional services that requires the use of this room.
Below are some key considerations and questions the DM should ask before submitting a renovation plan to the College.
Some Considerations and Questions to Ask
Physical Space
Activities
Health and Safety
Making the Call
After asking the appropriate questions and taking all factors into consideration, including workflow and potential risk to staff and patients, the DM and owner determined it was too risky to renovate the consultation room for the purpose of accommodating compounding activities. The DM and owner decided to rethink their renovation plans prior to submitting their proposal to the College for review.
Submitting Renovation Plans for College Approval
All pharmacies must notify the College of their proposed renovations – any material change to the size or physical layout of an existing accredited pharmacy. A completed Notice of Pharmacy Renovation form along with a pharmacy floor plan (for community pharmacies only) must be submitted for the College’s approval at least 15 days prior to beginning any renovations to a pharmacy.
A College Community Operations Advisor will review the proposed changes and provide any necessary guidance and support. Once a Community Operations Advisor is satisfied that the proposed changes comply with the Drug and Pharmacies Regulation Act and its regulations, an email will be sent confirming the renovation has been approved by the College.













